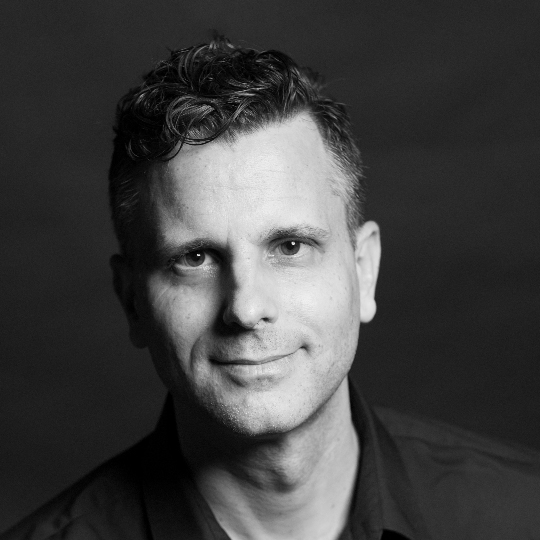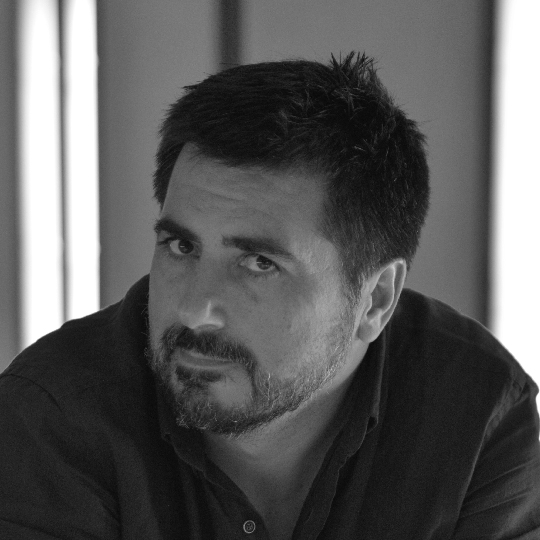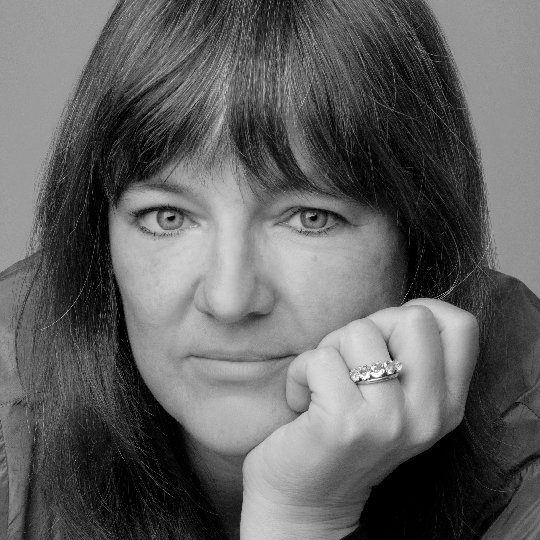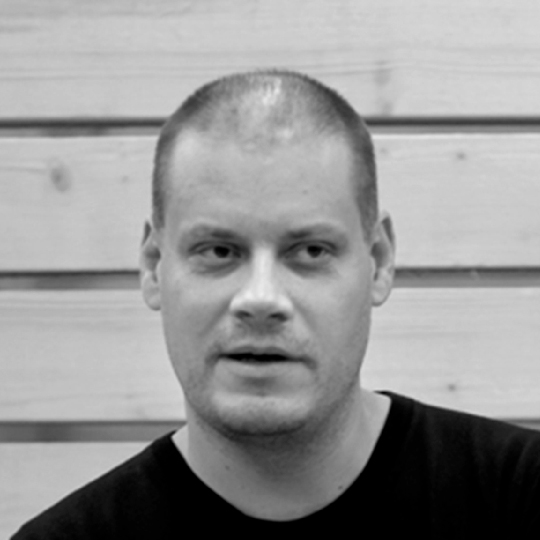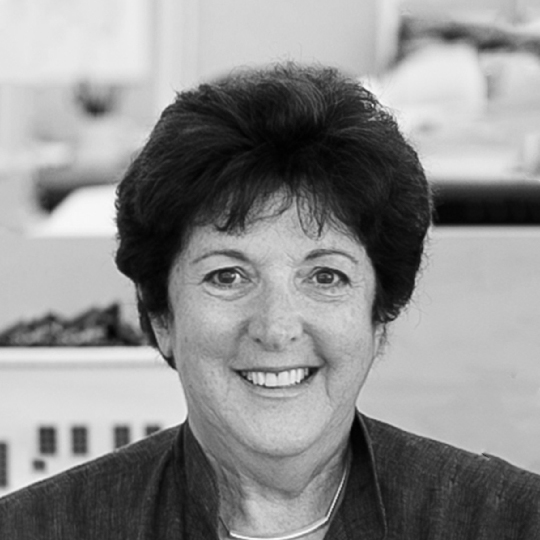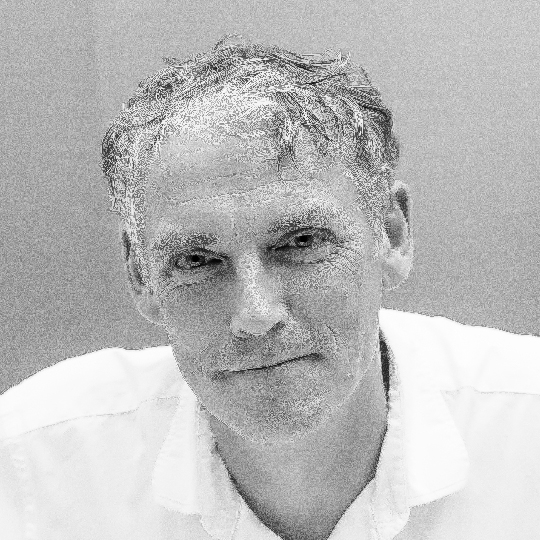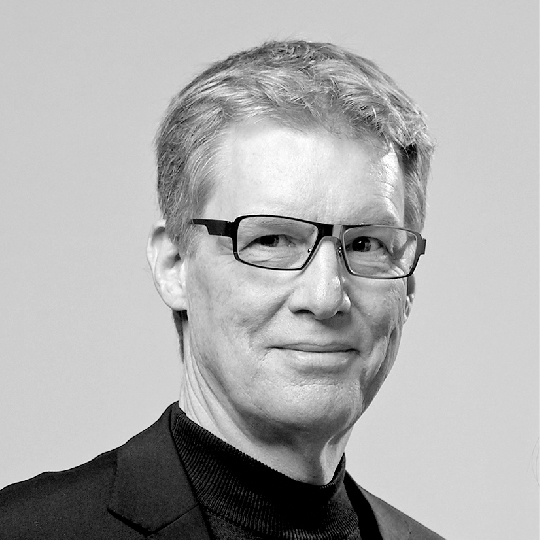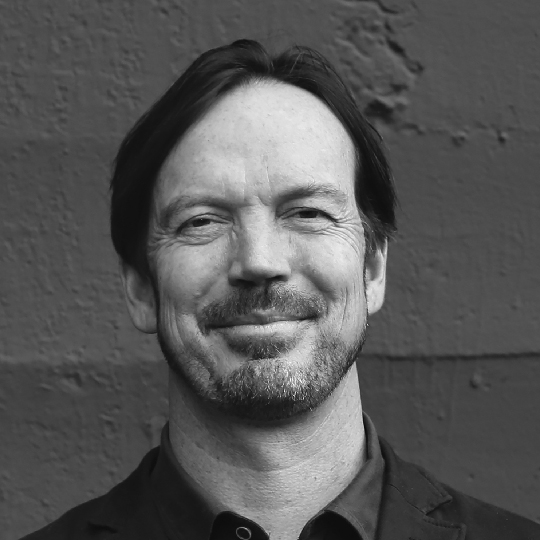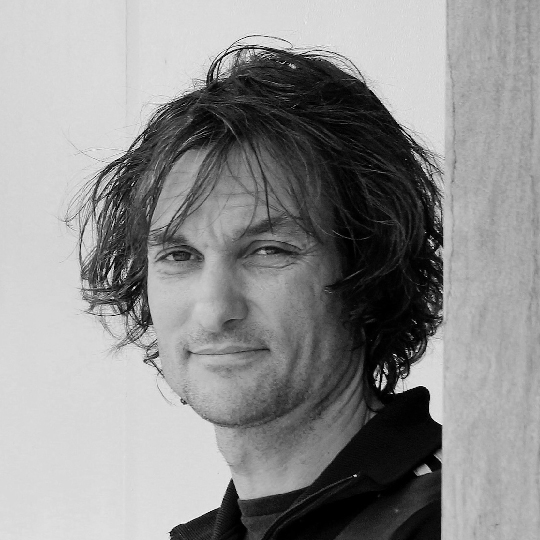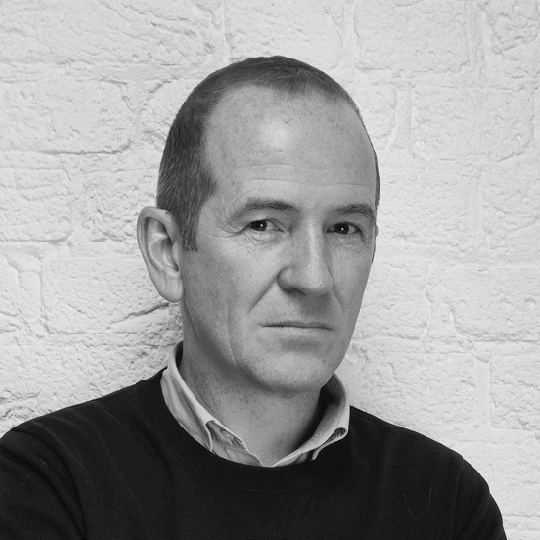ABOUT
The University of Arkansas Fay Jones School of Architecture and Design and the U.S. Forest Service are hosting a symposium and workshop October 4-6, 2019, bringing together an international cohort of architects and engineers whose work specifically in wood demonstrates excellence in design and innovation.
This three-day summit will feature 15 internationally recognized architects and engineers whose designs in wood best illustrate the beauty and potential of wood in general and of mass timber specifically. By gathering these prominent designers and focusing their expertise and experience, the symposium seeks to elevate the perception of mass timber and wood innovation in the design community and advance its use overall.
SCHEDULE
Friday, October 4
Session 1
1:00pm Welcomes and Introductions
Dr. Joseph Steinmetz, Chancellor, University of Arkansas
The Honorable Bruce Westerman, Congressional Representative, Arkansas District 4, Co-Chair, Working Forests Caucus
1:30pm Andrea Leers, Leers Weinzapfel Associates
2:10pm Anssi Lassila, OOPEAA
2:50pm Coffee
3:00pm Mikkel Bøgh, Effekt
3:40pm John Patkau, Patkau Architects
4:15pm Panel Discussion, all session 1 presenters
5:15pm Reception and Exhibition Opening
“Time for Timber”
Ulrich Dangel, UT-Austin, Exhibition Curator
Saturday, October 5
Session 2
8:30am Welcomes and Introductions
Peter MacKeith, Dean, Fay Jones School of Architecture and Design
Mr. Steven Marshall, Director, USDA Forest Service, Wood Innovations Program
8:40am Sebastian Irarrazaval, Sebastian Irarrazaval Arquitecto
9:20am Tanya Luthi, Entuitive
10:00am Andrew Waugh, Waugh Thistleton Architects
10:40am Coffee
11:00am Alan Organschi, Gray Organschi Architecture
11:40am Natalie Telewiak, Michael Green Architecture
12:10pm Panel Discussion, all session 2 presenters
1:00pm Lunch
Saturday, October 5
Session 3
1:45pm Welcomes and Introductions
Peter MacKeith, Dean, Fay Jones School of Architecture and Design
Mr. Steven Marshall, Director, USDA Forest Service, Wood Innovations Program
2:00pm Thomas Robinson, LEVER Architecture
2:40pm Jeremy Smith, Irving Smith Architects
3:20pm Coffee
3:30pm Kelly Harrison, HTS Structural Engineers
4:10pm Aaron Dorf, Snøhetta
4:50pm Panel Discussion, all session 3 presenters
5:30pm Reception and Exhibition Opening
“Time for Timber”
Ulrich Dangel, UT-Austin, Exhibition Curator
Sunday, October 6
Session 4
10:00am Welcomes and Introductions
10:15am Roundtable Seminar Discussion, moderated by Susan Jones
11:45am Open Ends
12:00pm Symposium Concludes



